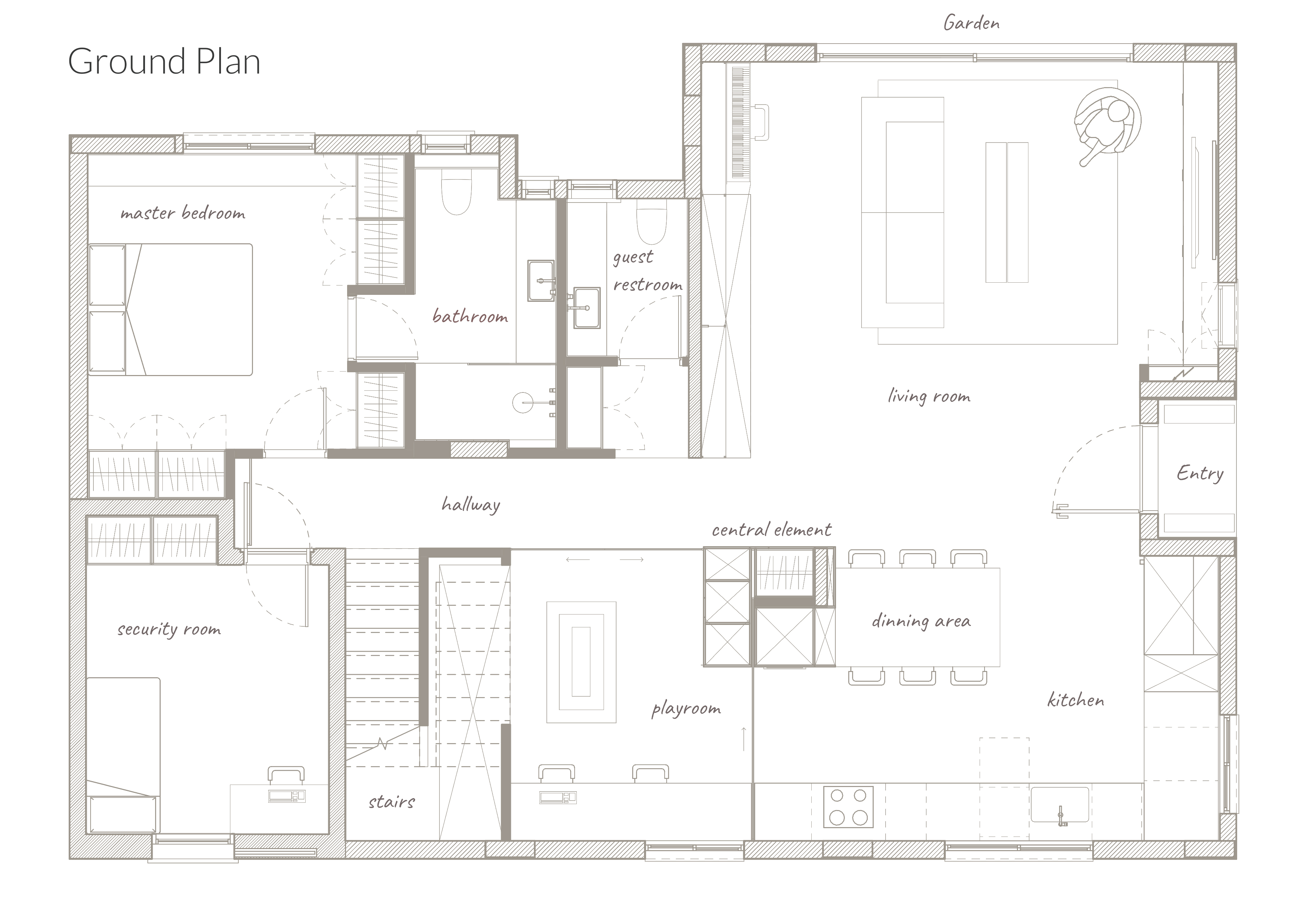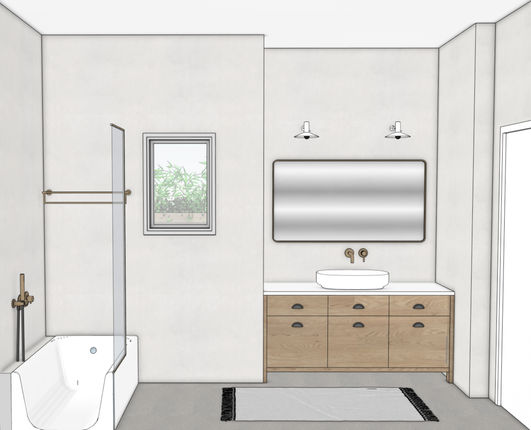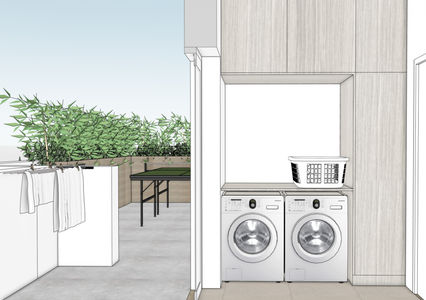STUDIO XS ©
Complete renovation project
Location: Kibboutz Hulda
Surface: 240 m2
Status: in construction
Sketchup | Revit | Photoshop
Ido and Maayan, parents of three young children, envisioned a welcoming and adaptable home in a kibbutz. With two floors surrounded by nature, the goal was to create spaces that foster both family time and individual comfort.
On the ground floor, we designed a children’s area enclosed by elegant sliding doors. Open, it connects to the main living space, creating a sense of openness. Closed, it becomes a private playroom or study space, conveniently located next to the kitchen for easy supervision.
The parents' suite, across from the security room now used by their youngest child, was planned for future flexibility. Over time, the secure room can be transformed into a spacious walk-in closet, expanding their private retreat.
Upstairs, the children’s bedrooms offer comfort and creativity, complete with a playful climbing wall. Ido’s open, light-filled office is designed for productivity, while the large terrace serves as a hub for relaxation and entertainment, featuring a jacuzzi, TV, and a custom-built bar.
With its soft rustic aesthetic, the home embraces natural materials, warm tones, and a seamless connection to the outdoors. Every element was thoughtfully designed to adapt to the family’s evolving needs, creating a warm and harmonious environment.



























