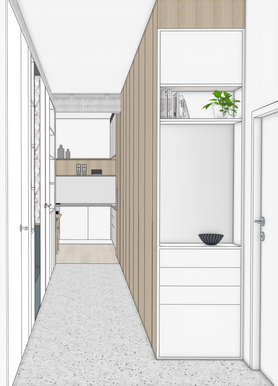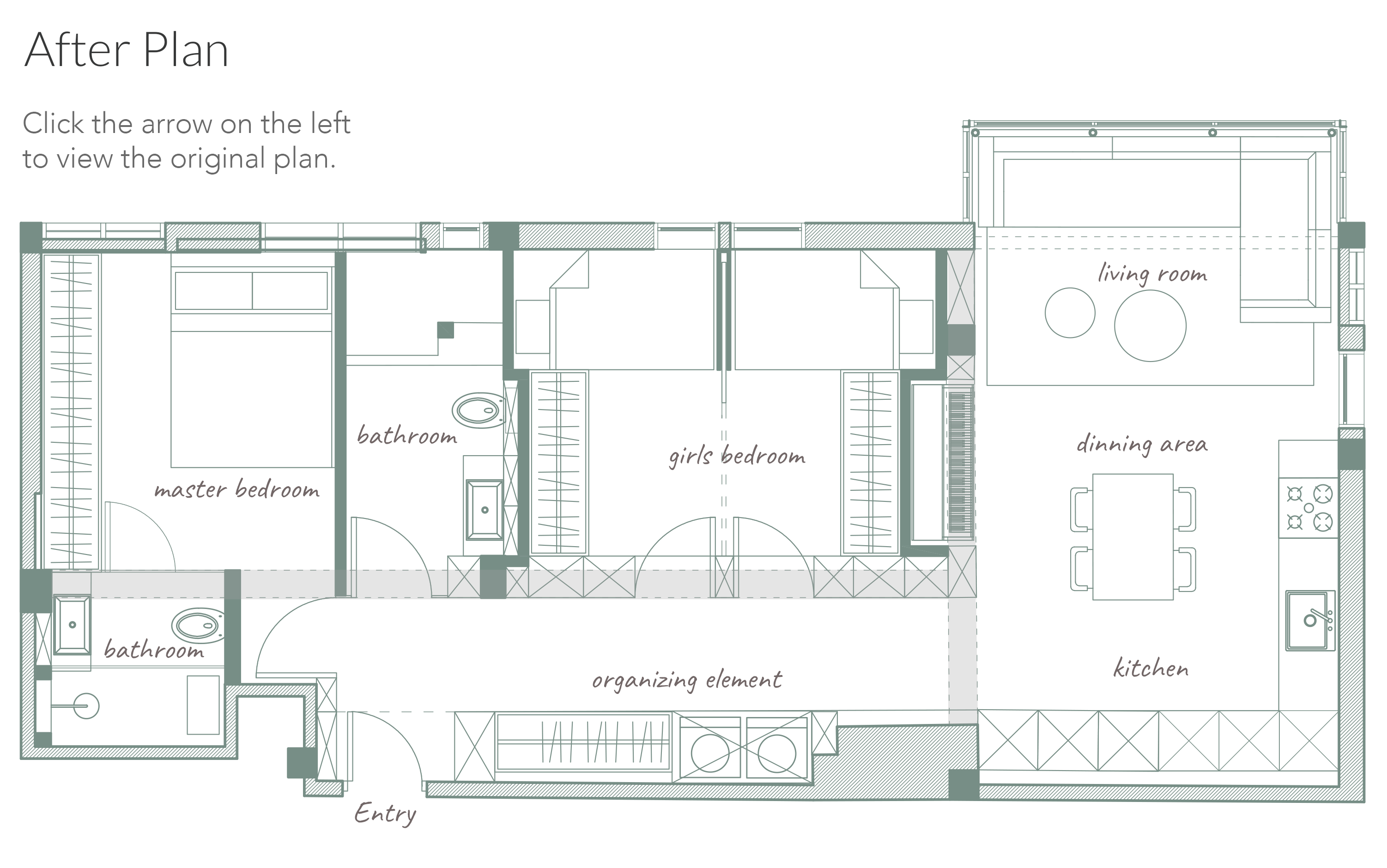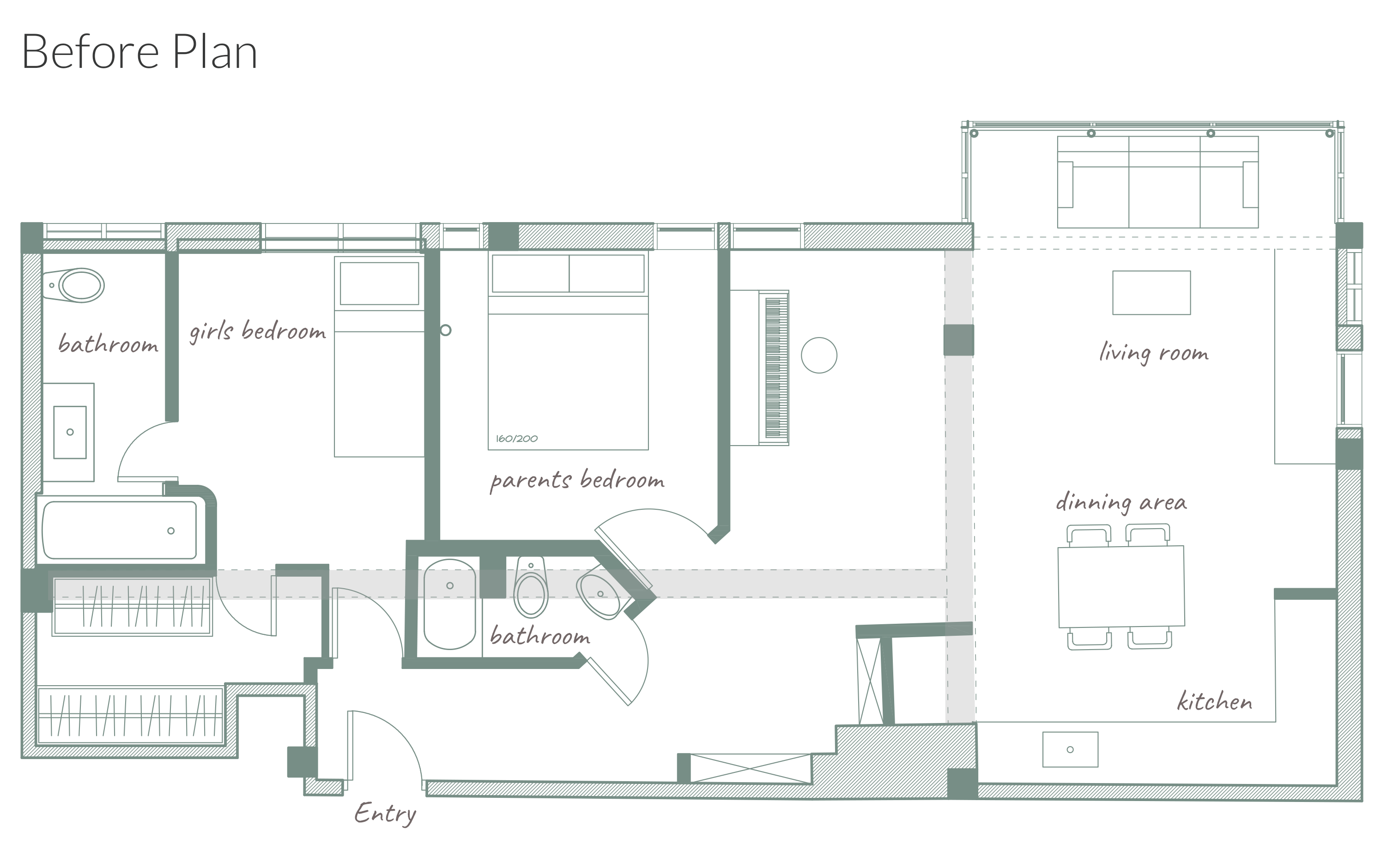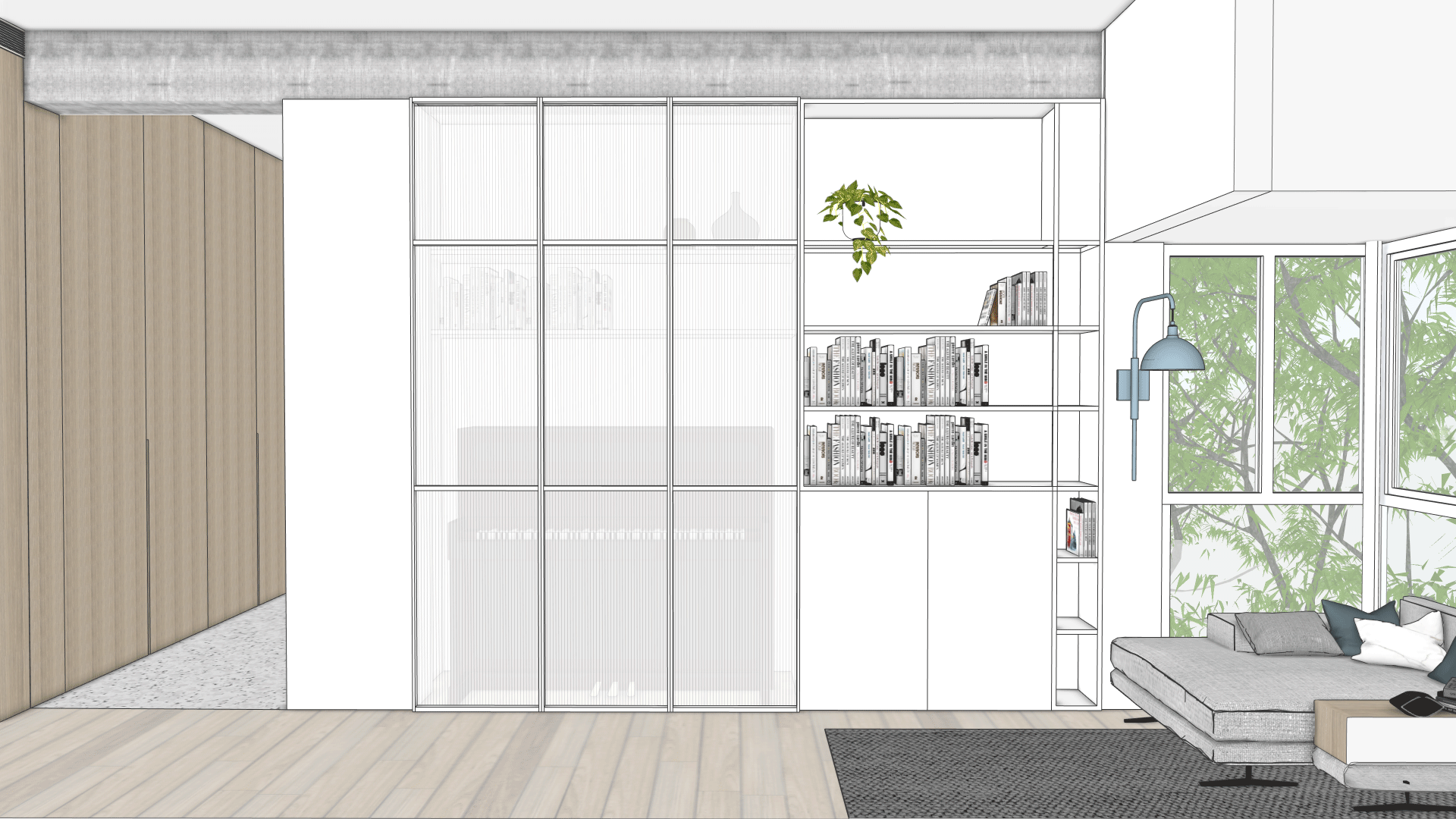STUDIO XS ©
Complete renovation project
Location: Simtat Gur Arye, Tel Aviv
Surface: 80 m2
Status: in construction
AutoCAD | Sketchup | Revit | Photoshop
Helen and Elhanan, a couple with 10-year-old twin daughters, wanted to keep their charming old apartment in the heart of Tel Aviv for its prime location and lush green views. However, the space felt tight, with insufficient storage, and didn’t offer the twins the separate rooms they needed. From the start, it was clear this renovation had to bring both warmth and functionality while making the most of every square meter.
A structural beam running through the apartment became the key to our redesign. Instead of seeing it as a constraint, we used it to define distinct areas. The parents now have a private suite with their own bathroom, while the twins share a flexible space: two separate rooms that can merge into one, thanks to a custom sliding partition. Since the girls love to draw, this partitions as a giant writable surface, giving them a creative outlet within their own space.
The living area was designed to feel open and inviting, seamlessly connecting to the greenery outside. Smart storage solutions were integrated throughout, ensuring the apartment remains uncluttered and airy.
This project was about balance: blending functionality with comfort, privacy with togetherness. The result is a beautifully tailored home that perfectly suits the family’s lifestyle while preserving the character that made them love it in the first place.


























